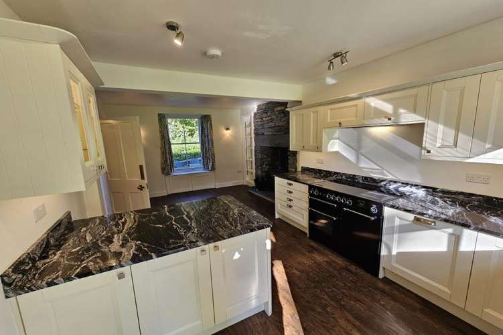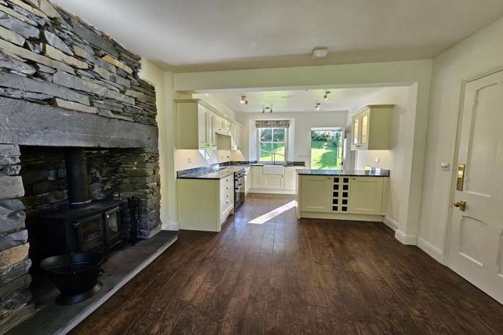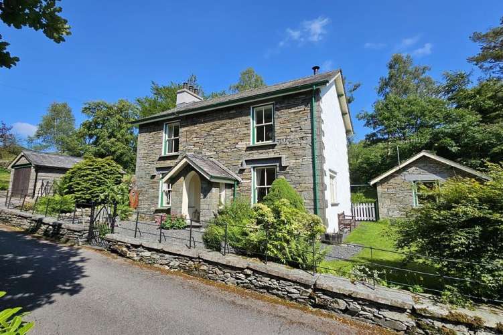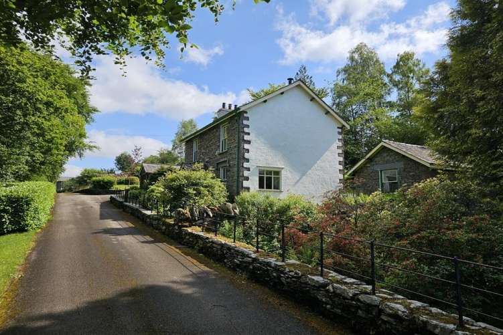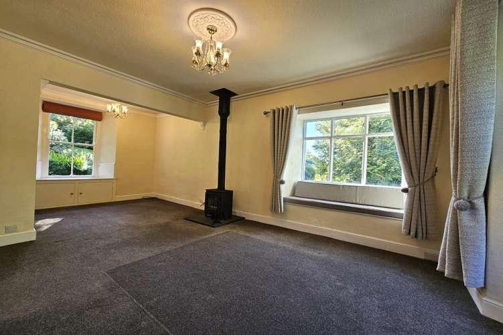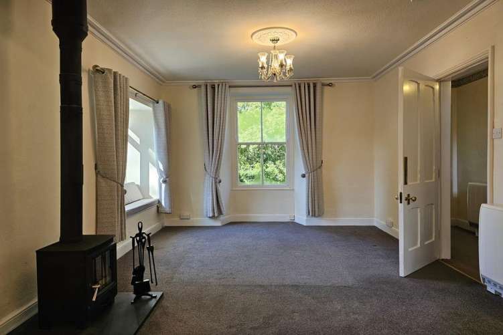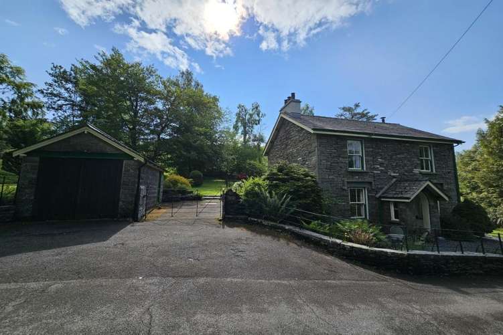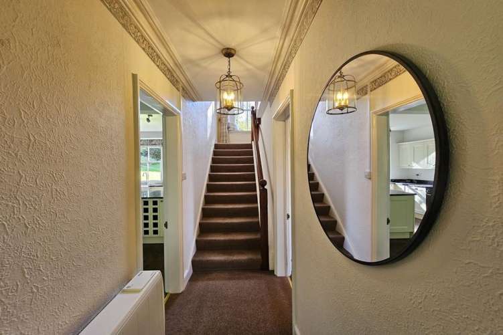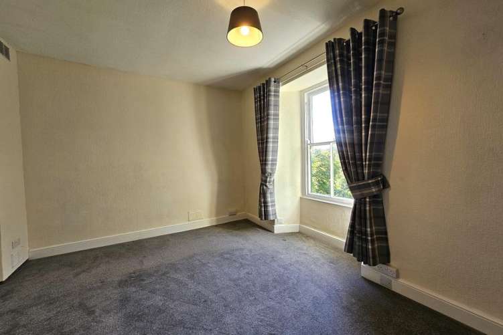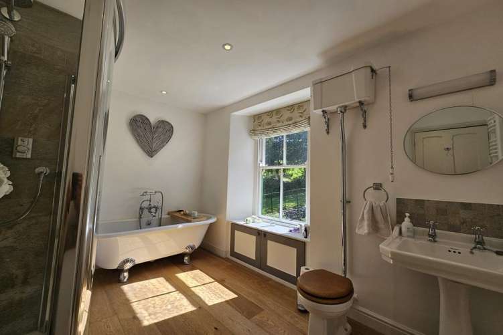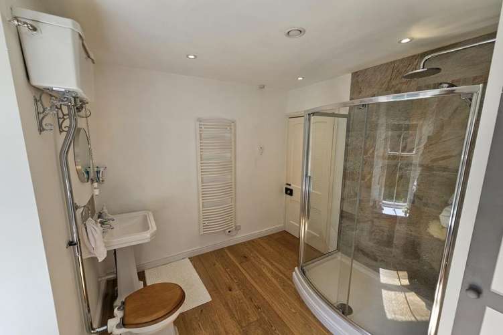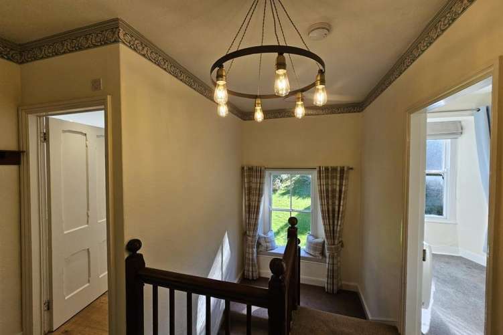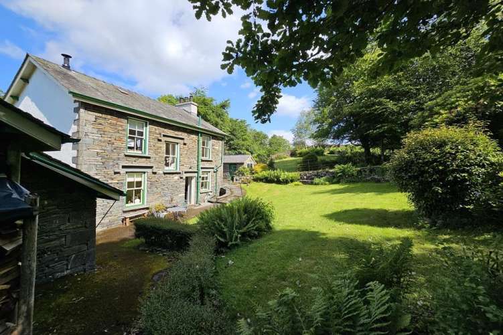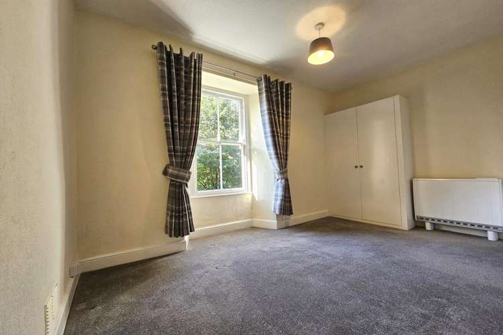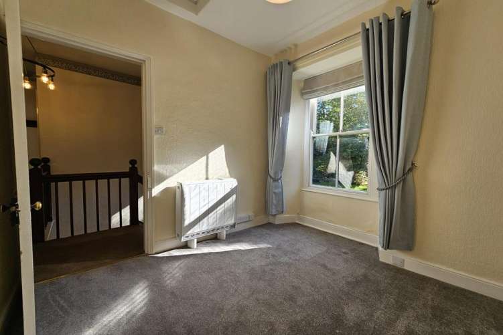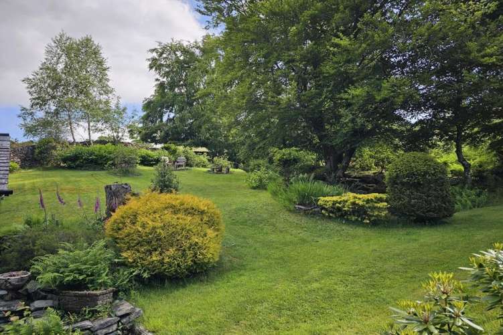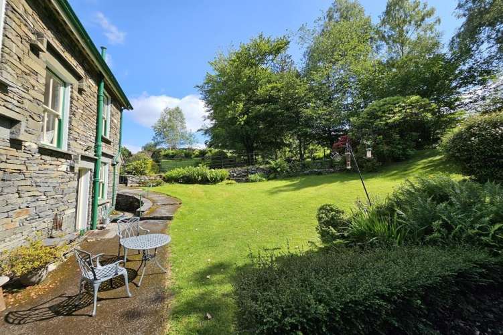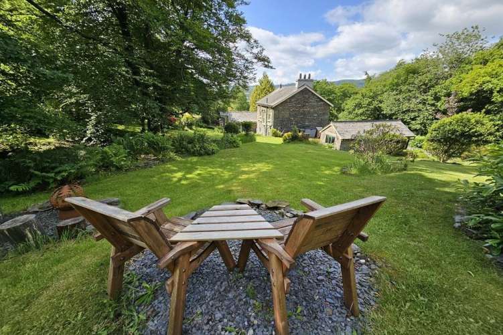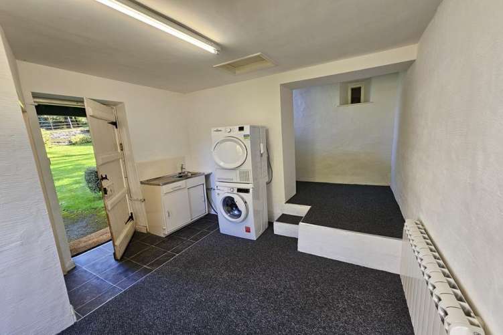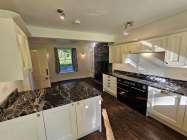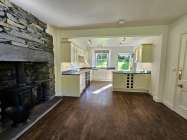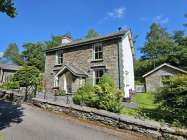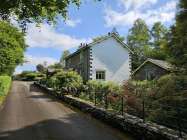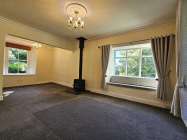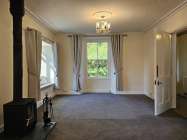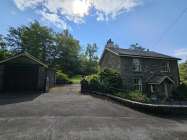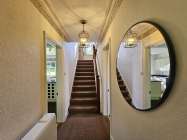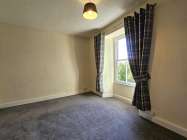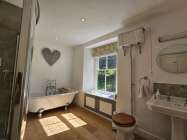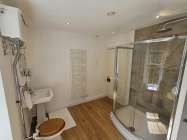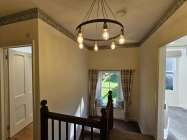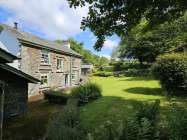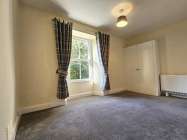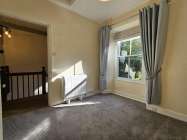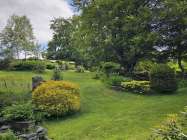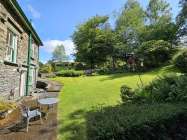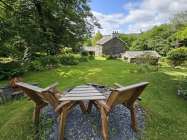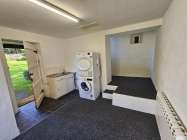Ghyll Cottage, Hawkshead
To Let House 3 Bedrooms 1 Bathroom 2 Reception Rooms
Description
Unfurnished 3 bedroom detached house with 2 reception rooms, modern fitted kitchen and a spacious bathroom, built in a traditional Lakeland Style, with enclosed woodland gardens, a detached ‘gun lodge’ and garage.
LOCATION - Gillbank Estate is located near the hamlet of Colthouse, less than a mile to Hawkshead village, 5 miles to Coniston, 5 miles to Ambleside and 9 miles to Windermere. On the outskirts of the picturesque village of Hawkshead, Gillbank is situated between the lakes of Windermere and Coniston Water, at the northern tip of the 6,000-acre Grizedale Forest. With a private setting, Hawkshead with its highly regarded restaurants, public houses, cafes and shops, is a 15-minute walk. The ferry crossing across Lake Windermere, provides a convenient link to Bowness, Kendal and the M6 motorway. There are numerous walks accessible from the doorstep of Ghyll Cottage including Latterbarrow Fells and Claife Heights to the east, Esthwaite Water to the south, Grizedale Forest and Tarn Hows to the west and the Furness Fells to the north, making this the perfect permanent residence or second home. Ghyll Cottage boasts stunning views, with an abundance of wildlife, a private driveway and dedicated grounds of approximately 0.25 acre.
ACCOMMODATION - The unfurnished home radiates a warm and cosy atmosphere. There is a traditional arched entrance porch to the front door, with original flagstone floor.
The hallway leads to an open Kitchen Dining Room, with feature slate fireplace, multifuel stove and Karndean Hickory Wood flooring. A newly fitted Shaker kitchen with Silver Paradiso granite worktops, a wide range of ivory coloured base and wall units, wine rack, ceramic Rangemaster Range Cooker (2 fan ovens, grill and 5 cooking hot plates) plus an integrated Bosch dishwasher plus a Rangemaster Belfast sink in front of a large window, overlooking the rear garden. There is direct access to the rear garden, from the kitchen. The rear hallway off the kitchen with 2 generous storage areas, used for a pantry, fridge, freezer etc.
Across the entrance hallway is a Lounge, which runs the full depth of the property. Bright and airy with windows facing 3 directions, a window seat looking towards the Old Man of Coniston, plus multifuel stove.
The staircase is distinctive, with carved Victorian handrails and balustrade edging, the wide stairs with large picture window on the return.
Upstairs there are 2 equally sized double bedrooms looking over the front of the property, towards ancient National Trust woodland and home office or guest bedroom with views over the rear gardens.
Spacious newly renovated bathroom, digital Aqualisa shower within a bowed walk-in glass enclosure, wood flooring and airing cupboard. Burlington rolltop bathtub, bath/shower mixer, hand basin and high-level WC in a classic traditional style. Programmable Rointe electric towel rail. Large bathroom window, window seat with storage and private views to the rear woodland and gardens.
New Economy 7 Central Heating system, with fully programmable Dimplex Quantum HHR Storage heaters throughout.
OUTSIDE - The grounds are lawned on 3 sides of the property, with well-stocked gardens. Woodland to the rear of the property with meandering streams, winding paths and rock gardens.
A secure detached Garage or Workshop with electricity, private off-road parking for 2 vehicles.
Detached 'gun lodge' with programmable heating, small kitchenette, WC, well configured for a home office or guest suite.
COUNCIL TAX BAND - F
GENERAL INFORMATION - Income requirement for this property is £72,000.
TO APPLY FOR A TENANCY - If you wish to apply for a property through Mint Homes after a viewing, you need to apply for it directly from our website. Once approved, we will require a Holding Deposit of 1 weeks rent (calculated by annual rent/52), payable by bank transfer. This is required to reserve the property and will be held by us for a period of 15 days. A holding deposit will be offset against the Initial Rent and Deposit, with the agreement of the payee.
RIGHT TO RENT All adults, 18 years and over, living at the property will be asked to provide evidence of nationality and identity to validate their "Right to Rent" under the Immigration Act 2014.
REFERENCING All applicants will be required to provide satisfactory references from an employer and current landlord. If you are self-employed, a reference from your accountant will be required. A credit reference will also be obtained for each applicant.
THE TENANCY
The property will be let long term, on an Assured Shorthold Tenancy.
DEPOSIT AND RENT
The successful tenant will be required to pay a deposit equal to 5 weeks rent following confirmation of references This will be held in accordance with the Tenancy Deposit Scheme Regulations. One month's rent in advance is required prior to check in
- Cash Deposit - A maximum of 5 weeks rent is required which will be registered with the DPS.
MEMBERSHIPS Mint Homes is a member of UKALA, which is a client money protection scheme, and also a member of TPO Property Ombudsman, which is a redress scheme.
MORE INFORMATION You can find out full details of all of the above and all other aspects of renting through Mint Homes on our website or by contacting us directly.
NO SMOKERS
PETS BY NEGOTIATION
Rooms
| Bedrooms: | 3 |
| Reception Rooms: | 2 |
| Bathroom: | 1 |
Features
| Three bedrooms |
| Detached |
| Garage |
| Large gardens |
| PETS CONSIDERED |
| Available from 16th September 2025 |
Interested in this property?
If you have any questions or want to book a viewing, simply get in touch:
Get In Touchor call us: 01539 722519
Already viewed this property?
If you have already viewed this property and are interested in renting it, you can fill out the application form.
Apply NowThe Mint Homes Process
Being an online only agency, our letting process may be a little different than what you are used to. Find out more about our application process.
Read MoreShare This Property
Know someone who would like this property? Share it with them.

